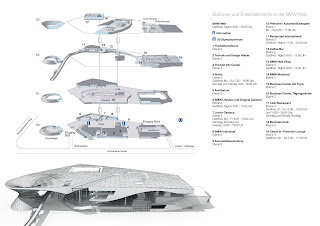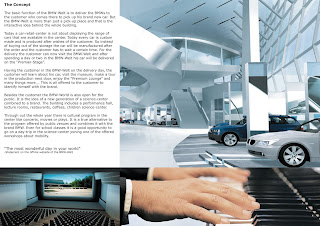BMW-Welt in Munich by Coop Himmelb(l)au
Please click on the picture to read moreSideplan
The building is located on an intersection of the main street-ring of munich. On one corner is the BMW-Museum,BMW-Tower and BMW-Production located and on the other corner is the OLympic-Park occupied. On the corner of the intersection you can find the double cone, which displays the main design idea, from which the roof evolves to occupy the building.
Floorplans and Sections of the BMW-Welt
The main element of COOP HIMMELB(L)AU design proposal is a large, permeable hall with a sculptural roof and the double cone which emerges in relation to the existing headquarters complex.
The hall is a marketplace for differentiated and changing uses and an unmistakable sign for the BMW Group.
The interior topography creates differentiated spatial densities and fluid subspaces.
The heart of the building is the "Premiere" vehicle delivery area. Hanging above this space are the customer lounges which allow views through the event space and toward the BMW headquarters.


Please click on the pictures to read more
The hall is a marketplace for differentiated and changing uses and an unmistakable sign for the BMW Group.
The interior topography creates differentiated spatial densities and fluid subspaces.
The heart of the building is the "Premiere" vehicle delivery area. Hanging above this space are the customer lounges which allow views through the event space and toward the BMW headquarters.


Please click on the pictures to read more
Subscribe to:
Comments (Atom)






